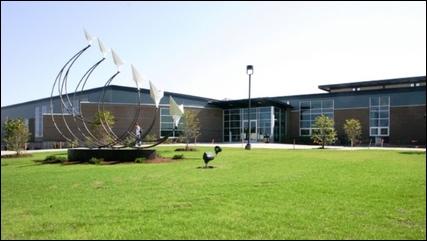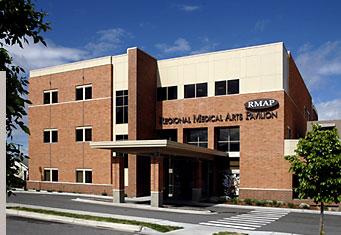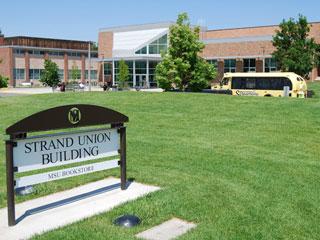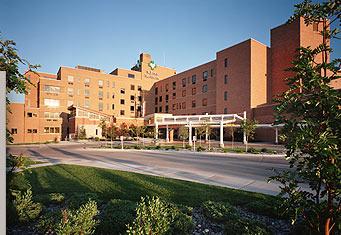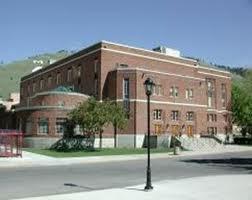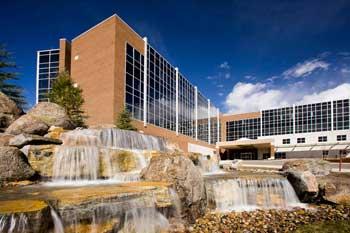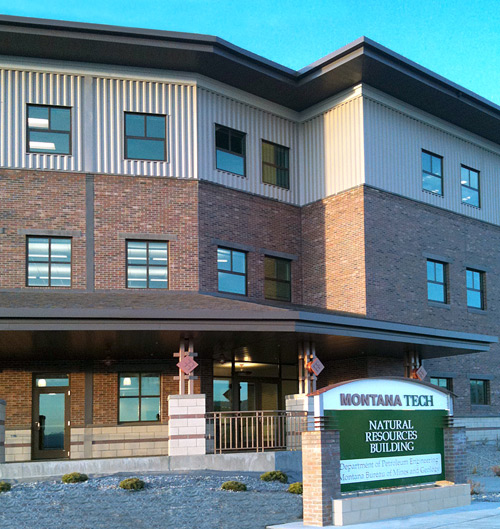| Box Elder School Addition: | $1 Million |
| MT School for Deaf & Blind: | $455,000 |
| Carroll College: | $425,000 |
| Townsend School HVAC: | $283,000 |
| Hillcrest School Boiler Replacement: | $187,000 |
| Emerson School – Butte: | $166,000 |
| Bozeman High School: | $75,000 |
| Choteau High School Boiler: | $70,000 |
| Whittier School AHU – Butte: | $61,000 |
| East Valley Middle School – Helena: | $16,000 |
Additional Educational Projects
Donaldson Campus Expansion – Helena College of Technology
Project Facts
Contract Value:$1 Million
Location: UM College of Technology, Helena, MT
Owner: University of Montana
General Contractor: Swank Enterprises
Architect: State of Montana A&E Division
Year Completed: 2008
Donaldson Campus Expansion – Helena College of Technology
At the Helena College of Technology, increased enrollment and lack of facilities was becoming a challenging issue and as a result having a dramatic impact on class registration. Students were having a difficult time getting into the classes they prefer and needed. In addition, students had fewer and fewer quiet spaces to study or collaborate. With the growth in enrollment, the amplified use of facilities and services by both students and faculty was becoming an increasingly difficult issue to overcome. The necessity for expansion to meet the current demand and future direction for the Helena College of Technology had become clear.
The $7.5 remodel and expansion of the UM Helena College of Technology Donaldson Campus began in the spring of 2006. The project provided the additional space and facilities at the Donaldson Building to spur the future direction and accommodate the current enrollment’s class requirements. The expansion added 21% more space to the Donaldson Campus including a new library, lecture hall, science labs, student services facilities, and a multi-purpose room for continuing education and academic instruction. Renovations of the existing space increased classroom space and provided facilities for the Nursing and Fire and Rescue programs.
The expanded campus will provide current and future students stronger pre-professional programs for students who expect to transfer to four-year colleges with an eye toward careers in engineering, medicine or law.
Additional Healthcare Projects
| Great Falls Specialty Clinic: | $2 Million |
| Shodair Hospital: | $625,000 |
| Benefits Healthcare – Great Falls: | $600,000 |
| Madison Valley Hospital: | $517,000 |
| MT Mental Health – Lewistown: | $468,000 |
| Helena Orthopedic Clinic: | $220,000 |
| Browning Hospital Med Gas/Chiller: | $210,000 |
| Correct FCA Deficiencies: | $174,000 |
| Granite County Medical Center: | $172,000 |
Regional Medical Arts Pavilion (RMAP)
Project Facts
Contract Value:$2.5 Million
Location: St. James Healthcare Campus, Butte, MT
Owner: St. James Healthcare & Physician Groups
General Contractor: Bouten Construction Company
Architect: NAC Architect
Engineer: ACE, Inc.
Year Completed: 2006
Regional Medical Arts Pavilion (RMAP)
Regional Medical Arts Pavilion (RMAP) is a joint venture between St. James Healthcare and local physicians and physician groups. The new, state-of-the-art Regional Medical Arts Pavilion is a 66,000-square-foot, four-story structure connected to the existing St. James Healthcare facility via a two-story hallway, linking the RMAP to the hospital’s main lobby creating a medical campus with an expanded scope of healthcare services for the convenience of patients, physicians and staff throughout southwest Montana.
Partnered with NAC Architecture and Bouten Construction, Tri-County Mechanical & Electrical’s comprehensive knowledge and superior workmanship provided key integration on a fast-track design. Focused on a design that would incorporate the objective to create “one-stop healthcare shopping” in a patient- and family-friendly environment, the architectural and construction teams worked diligently from conception through the final construction closeout to bring the visions to reality. The new facility encompasses three floors of private physician office space, imaging services, an outpatient surgical center, an urgent care facility, laboratory services, and a retail pharmacy.
Through the combined efforts of the construction management teams, the advanced, cutting edge facility opened January 2006 on schedule and within budget for a highly successful project for both owners and the community.
MSU Strand Union Building
Project Facts
Contract Value:$1 Million
Location: Montana State University Campus, Bozeman, MT
Owner: Montana State University
General Contractor: Swank Enterprises
Architect: A&E Architects
Engineer: Con’eer Engineering, Inc.
Year Completed: 2008
MSU Strand Union Building
The Strand Union Building located on the Montana State University campus underwent a $12.6 million renovation in order to meet contemporary building codes. Heavily used, the SUB is the central hangout that hosts MSU’s major lectures, conferences, popular eateries, student offices, the Exponent newspaper, KGLT radio and the MSU Bookstore. The renovation added better functionality while providing a new look and feel for the modern age.
St. James Healthcare Project Excellence
Project Facts
Contract Value:$2.5 Million
Location: St. James Healthcare Campus, Butte, MT
Owner: Sisters of Charity of Leavenworth
General Contractor: Bouten Construction Company
Architect: Northwest Architectural Company, P.S.
Engineer: ACE, Inc.
Year Completed: 2004
St. James Healthcare Project Excellence
In 2004, St. James Healthcare completed a $45 million renovation and expansion called Project Excellence, a three year, multi-phase project encompassing a major renovation and addition. This project transformed the hospital into a modern, state-of-the-art healthcare facility.
Joined with Bouten Construction Company, Tri-County Mechanical & Electrical was focused on dedication, commitment to excellence and professionalism through every step of the renovation and expansion of St. James Healthcare.
Envisioning the dreams of St. James Healthcare and the Sisters of Charity of Leavenworth Health System, Tri-County continued to meet and exceed the expectations for Project Excellence. St. James Healthcare is now one the largest, most comprehensive hospitals in Montana. St. James servers the health care needs of a seven-county region. Specializing in Cardiology, Oncology, Orthopedics, Neurosciences, and Women’s & Children’s services, St. James is dedicated to integrating tradition and state of art technology into the twenty-first century.
Fine Arts Energy Upgrade – UM Missoula
Project Facts
Contract Value:$1 Million
Location: University of Montana Campus, Missoula, MT
Owner: University of Montana
General Contractor: Tri-County Mechanical & Electrical, Inc.
Architect: State of Montana A&E Devision
Engineer: Western Montana Engineering, Inc.
Year Completed: 2010-2011
Fine Arts Energy Upgrade
With advances in technology and the growing responsibility for clean, efficient energy to sustain our current and future need comes the requisite for modernization of building systems. Joined with Western Montana Engineering, Tri-County Mechanical and Electrical is working diligently to provide a cost-effective and efficient energy upgrade for the Fine Arts Building located on the beautiful University of Montana Campus.
The energy upgrade will provide highly more energy efficient lighting and HVAC systems throughout the Fine Arts Building. The upgrade will also include the installation of a larger electrical service to incorporate the current changes and allow for future expansion.
St. Peter’s Expansion/Renovations
Project Facts
Contract Value:$9.3 Million
Location: St Peter’s Hospital Campus, Helena, MT
Owner: St. Peter’s Hospital
General Contractor: Dick Anderson Construction
Architect: RTKL Architects
Engineer: GPD, Inc
Year Completed: 2004-2010
St. Peter’s Expansion/Renovations
In partnership with Dick Anderson Construction, Tri-County Mechanical & Electrical, Inc. combined innovation, commitment, and professionalism through every phase of the St. Peter’s Expansion and Renovation Project.
St. Peter’s Expansion Project was designed to meet the current and future needs of Helena and the surrounding area due to the increasing population, aging demographics, and changing technology demands. The multi-million project included construction of an efficient, four-story patient wing which consolidated inpatient services, as well as a new emergency department and intensive care unit, new radiology department, expanded Same Day Services and Cardiology areas, a public corridor offering convenient admitting and registration and easy access to amenities, and relocation of the main entrance to face East. Another $10 million in new equipment and furnishings was included.
The new four-story Patient Wing in the southeast corner of campus is now main entry to St. Peter’s. The new wing provides private patient rooms, a consolidated radiology department offering a convenient and more efficient operation and expansion for future technology, and separate elevators for staff, patients, and the public. The first floor houses the main lobby and imaging and laboratory services. The second floor is for medical patients and the third floor house Surgical and Oncology. The fourth floor will be utilized to Family Obstetrics and Pediatrics. In addition, the enlarged lobby with convenient, private patient registration areas and a state-of-the-art public Education Center seating up to 300 people will provide patients and family with a caring and comfortable atmosphere.
The New Emergency Department opened in April 2006. The Emergency Department was expanded to be more than 80 percent larger: from 7,515 to 13,600 square feet with a total of 18 beds in larger treatment/exam rooms. The Central Nurses’ Station provides for easy observation of all patient rooms and triage room. The new ER Department has 18 beds in larger treatment/ exam rooms, including 13 private rooms, a large, dedicated triage room, a state-of-the-art decontamination room, dedicated cardiac treatment room; modern three-bed trauma room; two isolation rooms for potentially infectious patients; a dedicated gynecologic treatment room, 2 orthopedic treatment rooms, psychological exam room, larger reception area with children’s play area, private patient registration area, and new covered drive-through entry.
The Rehabilitation Department expansion houses the Physical Therapy, Cardio-Pulmonary Rehabilitation, and Occupational Therapy services. The 440 square foot expansion and renovation features cutting edge equipment and advanced rehabilitation treatments using a team approach.
The Pharmacy expansion/remodel was designed to include a Community Outpatient Pharmacy. Services are available 24 hours daily, 365 days a year. With 25% more space, the Pharmacy features new patient consult room and clean room.
Renovation of the New Intensive Care Unit; which was expanded from 5,555 to 8,000 square feet was completed in December 2006. Located next to Emergency Department, Surgery and Catheter Lab, the New ICU necessitates reduced transportation of patients for improved privacy and continuity of care. In addition, the larger rooms accommodate new technology while granting room for staff to provide more efficient and effective care. The New ICU has 8 intensive care units and 5 observation beds.
The multi-year, multimillion dollar expansion and renovation project has continued to place St. Peter’s Hospital on the forefront of medical technology while maintaining the highest quality patient relations. The success was highlighted throughout every phase of the expansion and renovations. The Project Management Team was driven from the start to utilize their commitment, professionalism, experience, and quality workmanship every step of the way from project beginning through project closeout to bring the Owner’s visions to reality.
MBMG Petroleum Engineering Building
Project Facts
Contract Value:$3.6 Million
Location: Butte, Montana
Owner: Montana Tech, University of Montana
General Contractor: Swank Enterprises
Architect: CWG Architects
Engineer: GPD, PC
Year Completed: 2010
MBMG Petroleum Building
The new, state-of-the-art Natural Resources Building, with modern labs, offices, and much better access for the public will provide needed space for the most popular major offered at Montana Tech.
Partnered with Swank Enterprises, Tri-County Mechanical & Electrical, Inc successful completed the finishing touches on the 56,000-square-foot Natural Resources Building on the west side of campus in the spring of 2010. The $14.5 million building will house the Montana Bureau of Mines and Geology as well as the Petroleum Engineering Departments.
The new facility is critical to support and allow growth of the Petroleum Engineering Departments. Innovating technology and architectural excellence, the Natural Resources Building is a remarkable and distinctive step into the present day while planning for the future requirements to continue to place students on the cutting edge of their field. Students will find state-of-the-art labs, new computer rooms and better space for the graduate students which will be crucial to turning out petroleum engineers who are ready to hit the ground running in the industry.
The new Natural Resources Building is divided into two wings: one for the Petroleum Engineering side and the other for the Bureau of Mines and Geology. The petroleum side includes six modern labs with high tech equipment. This is where the future generation of petroleum engineers will receive hands-on training, as well as conduct research. On the Bureau of Mines and Geology side of the building, the Bureau space is better designed thereby providing dramatic improvements. Though spacing for the Bureau is equivalent to the old building, the planning and layout were well thought out. As a result, the Bureau gained needed lab and storage space.
Through efficient and effective integration of all aspects of construction beginning in the preconstruction phase through project closeout, the project management teams successful achieved bringing the visions of a state-of-the-art facility to reality.


