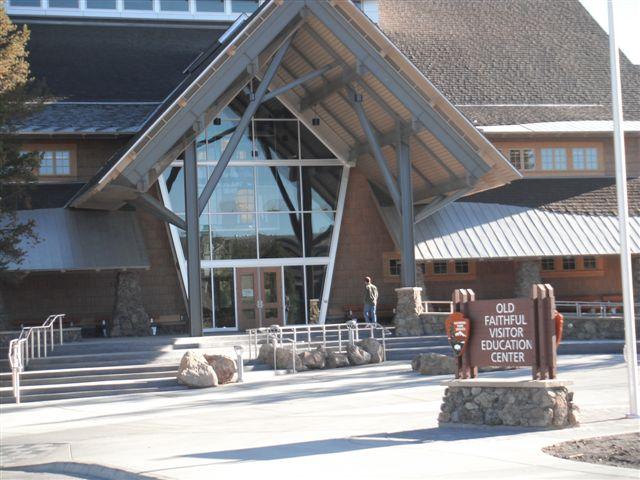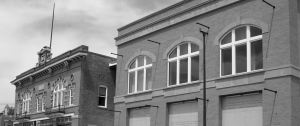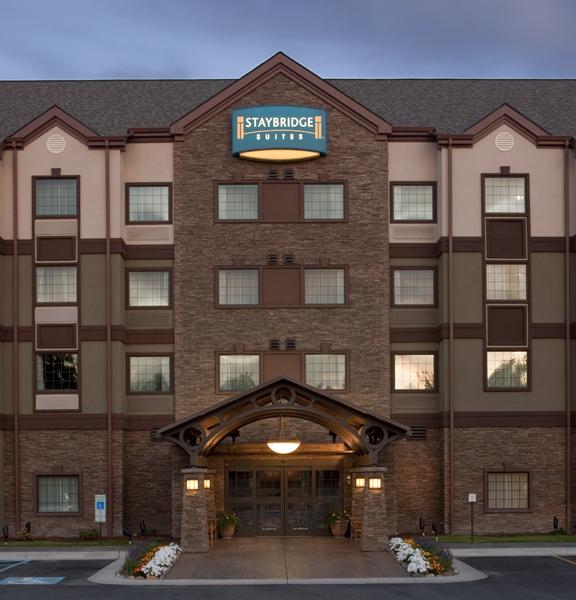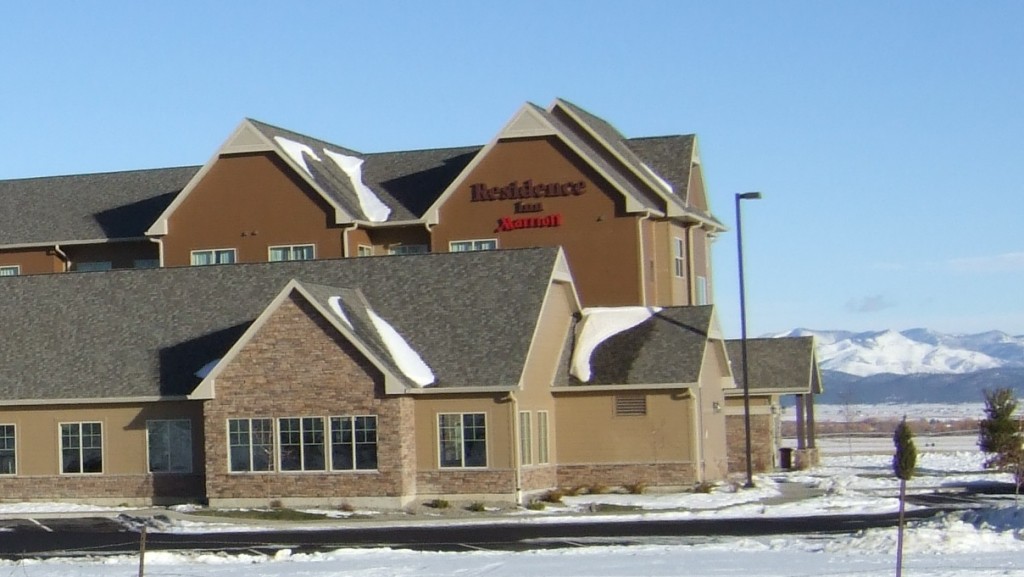Project Facts
Contract Value: $706,000
Location: Yellowstone National Park, Wyoming
Owner: NPS – U.S. Department of Interior
General Contractor: Swank Enterprises, Inc.
Architect & Engineer: CTA Architects Engineers
Year Completed: 2010

Old Faithful Visitor Education Center
The New York Times describes it as a “Cathedral to the Shrine of Nature”. The new $27 million Old Faithful Visitor Education Center affords a breathtaking view of Old Faithful’s towering eruptions through the crystal clear expanse of glass cistern lifting toward the heavens.
Designed to merge with the Old Faithful Historic District, the new Visitor Center blends history with contemporary architecture while delicately intertwining the environmental phenomena of Yellowstone National Park to create a beautiful, state-of-the-art facility. In addition to the culturally exquisite 3,500 Sq. Ft. lobby, the new facility includes a 215 seat auditorium for introductory films, a research area, a 5,000 Sq. Ft. exhibition space, administrative offices, a bookstore and gift shop. The Young Scientist Gallery brings the Yellowstone to a fledgling explorer’s fingertips with various displays including an enclosed ceiling-high geyser with adjustable dials.
During the construction of the 25,600 Sq. Ft. Old Faithful Visitor Education Center, great care was taken to prevent inadvertent disruption of the geyser basin dynamics by limiting the excavation depth. The Construction Management Team dutifully maintained a watchful eye on protecting the geyser basin dynamics throughout the project’s entirety. The facility’s crawlspace has controlled ventilation while concrete directly contacting the ground is minimized to make the building footprint thermally transparent.
The Visitor Center is cooled by night air flush and an evaporative chiller. The lobby employs natural convection for ventilation. The use of a vented cold roof design is twofold by keeping the building cooler in the summer and reducing damaging ice damming in the winter.
Projecting the natural beauty of the surroundings, the new Old Faithful Visitor Education Center will afford the more than 25,000 daily visitors an enchanted and entwined view of the geothermal phenomena and wildlife of Yellowstone National Park.





