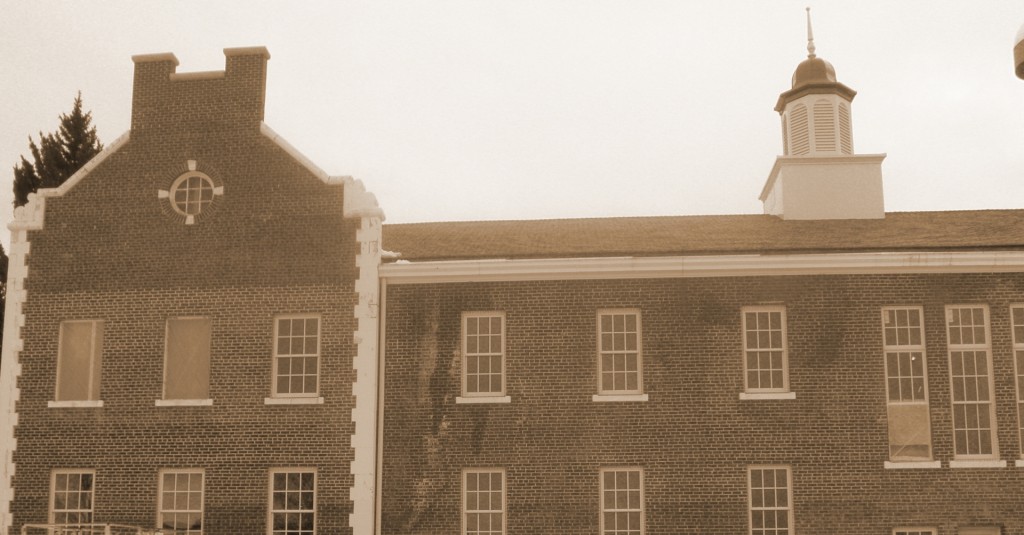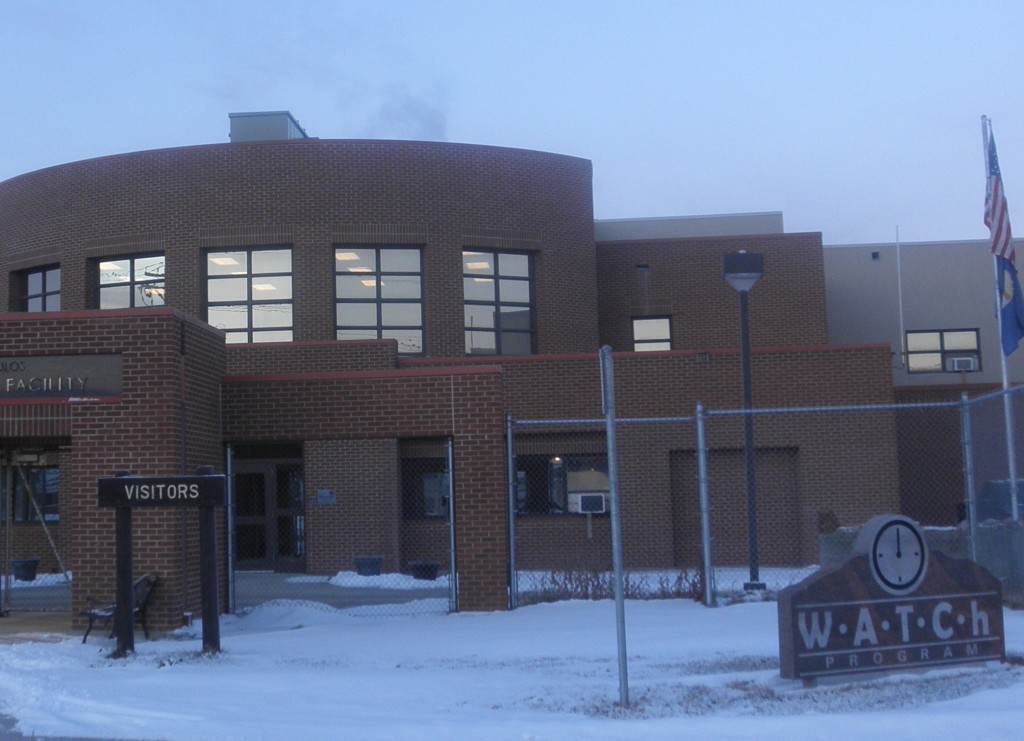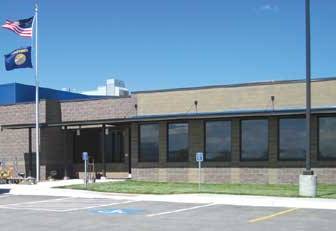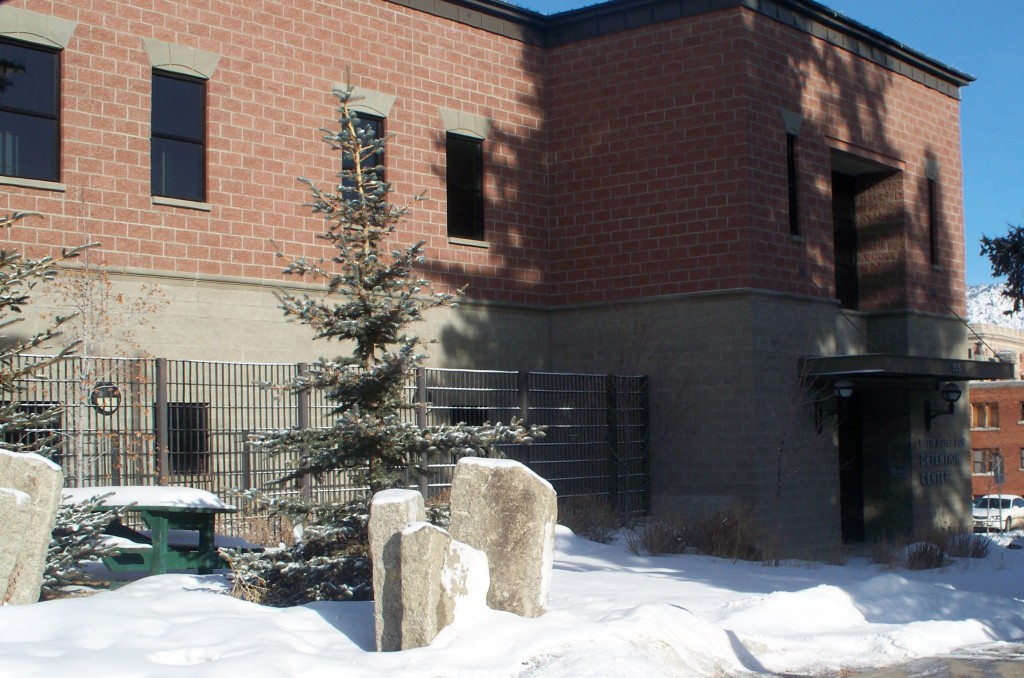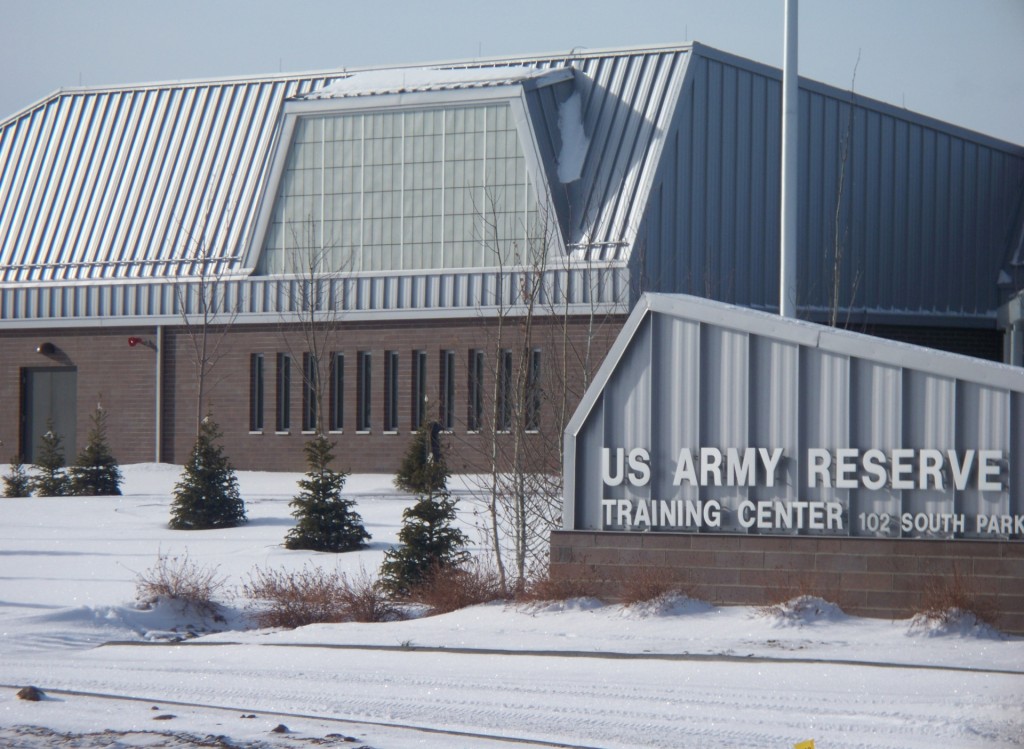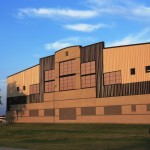| Montana State Prison Work Dorm Expansion | $568,000 |
| MDC Energy Upgrades – Boulder | $300,000 |
| Cascade County Performance | $277,000 |
| Morier Building – CCCS | $134,000 |
| Montana State Prison Highside Kitchen | $37,000 |
Additional Institutional Facilities Projects
Warm Springs Adminstration Annex Renovation
Xanthopoulos Building Ventilation & Campus Energy
Project Facts
Contract Value: $2.08 Million
Location: Montana State Hospital, Warm Springs, MT
Owner: State of Montana
General Contractor: Tri-County Mechanical & Electrical, Inc.
Architect: State of Montana, Department of Administration A & E Division
Engineers: Design 3 Engineering
Anticipated Completion: 2011
Anaconda CCCS Adult Detention Facility
Project Facts
Contract Value: $1.86 Million
Location: Anaconda, MT
Owner: CCCS, Inc.
General Contractor: Swank Enterprises, Inc.
Architect: KMD Architects & Planners PC
Engineers: Interface Engineering
Anaconda CCCS Adult Detention Facility
The $12.3 million home of the Sanction, Treatment, Assessment, Revocation and Transition, or START, is an assessment/ sanction center located 6 miles northeast of Anaconda, Montana off Highway 48. The new 40,000- square-foot building’s services are geared toward men who have violated conditions of their community placement, such as pre-release, probation and parole. It assesses offenders, instead of sending them directly back to prison.
The new START facility is split into four living units: two cell blocks, one block with open dormitory- style bunks for lower-level offenders and 10 additional single cells for offenders with mental health conditions. The facility is designed with 142 regular beds plus the additional 10 beds for special needs. The facility is also equipped with a four cell wing which may be used as a locked housing unit area. A dayroom, yard and gym permit recreational activities for the housed offenders. The gym and recreation yard activities are directly supervised by staff. In addition, the recreation yard fence is equipped with a double row of razor wire.
Butte-Silver Bow New Detention Facility
Project Facts
Contract Value: $2.23 Million
Location: Butte, MT
Owner: Butte-Silver Bow City-County
General Contractor: Bently Construction Company
Architect: Integrus Architecture
Engineers: M W Consulting Engineering, Inc.
Butte – Silver Bow New Detention Facility
Following a fire that destroyed the Butte-Silver Bow Jail in September 1998, plans for the Butte-Silver Bow New Detention Facility came to life over the next few years. The Construction Management Team comprised of Integrus Architecture, MW Consulting Engineering, Bentley Construction and Tri-County Mechanical & Electrical diligently worked together from the initial pre-construction planning through closeout to overcome hurdles while relentlessly remaining focused on the ultimate success of the project.
The New Detention Facility began operating in September 2004. The facility is designed to house 72 general population prisoners. There are 16 female beds and 56 male beds with a 10 bed holding unit in the admission area. One of the holding cells in the admission area is a “padded cell” which is designed to house prisoners who are considered a suicide risk or are aggressive and violent. Also enclosed in the Detention Facility is one segregation cell for female prisoners and four segregation cells for males. The segregation cells are designed for prisoners that have special needs or are disciplinary problems, such as violent toward staff and other prisoners. In addition, the Detention Facility has eight beds in the “Minimum Housing Unit” intended for housing prisoners serving weekends or prisoners with special circumstances.
Additional Government Facilities Projects
| Enterprise Systems Service Center | $4.02 Million |
| VA Miles City – High/Low Pressure | $1.12 Million |
| Wind Cave National Park Visitor Center | $621,000 |
| Walt Sullivan Energy Upgrades | $540,000 |
| 120 N Roberts – Helena Boiler Replacement | $306,000 |
| MDT Statewide Energy Improvements – GF | $203,000 |
| FWP – Region 4 Energy Upgrades | $188,000 |
| Helena Shop Boiler Upgrade | $78,000 |
| Boyd Andrew Community Service Building | $143,000 |
| FBI – Helena Office Building | $62,000 |
U.S. Army Reserve Center – Butte
Project Facts
Contract Value: $2.05 Million
Location: U.S. Army Reserve Center, Butte, MT
Owner: U.S. Department of Military Affiars – Army
General Contractor: Swank Enterprises, Inc.
Architect: RSP Architects
Engineers: U.S. Army Corp of Engineers
U.S. Army Reserve Center
Located on 7.5 acres in the Butte’s Industrial Park, the new U.S. Army Reserve Center will be the new home for the 592nd Platoon Ammunition-Medium Lift.
Partnered with Swank Enterprise, Inc., Tri-County Mechanical & Electrical, Inc. successful completed construction of the $7.6 million 22,000 sq. ft. facility in late fall of 2010. The new Army Reserve Center includes a new training facility, maintenance shop, and storage building. Previous to construction of the new facility, the Army Reserve shared a building the Montana National Guard. The new location provides more space for the Reserve including office space, a large central drill floor and classrooms.
In today’s conscientious society, the project focused on green construction. Green construction, also known as green building, is the construction approach by which contractors use processes that are environmentally responsible and resource-efficient throughout a building’s life-cycle. Construction of the two buildings were “green buildings” with on-site recycling stations and a “responsible design.”
Focusing on commitment and innovation, the Project Management Team was driven to utilize their professionalism, experience, and quality workmanship through every phase of the project for the finished success of bringing visions to reality.
MAFB Fitnes Center
Project Facts
Contract Value: $2.5 Million
Location: Malmstrom Air Force Base, Great Fall, MT
Owner: United States Air Force
General Contractor: James Talcott Construction Company
Architect: L’Heureux Page & Werner Architects
Year Completed: 2009
Malmstrom AFB Fitness Center
In today’s unique world, our Armed Forces need to meet every challenge head on. Malmstrom’s newly completed 55,000 square-foot fitness center with its state-of-the-art venue is designed to assist combat-ready Airmen and active-duty support personnel to maintain top physical fitness. The $12 million facility will eventually replace the existing fitness center constructed in 1957. The life for such a facility is approximately 50 years and as a result the 1957 facility could not adequately meet the needs of the personnel. Former Air Force Chief of Staff Gen. John Jumper proclaimed that fitness “is not about passing a fitness test once a year … this is about our preparedness to deploy and fight … that makes fitness a daily standard.”
In partnership with L’Heureux, Page and Werner Architects and Talcott Construction Company, Tri-County Mechanical & Electrical, Inc. worked diligently, combining innovation, commitment, and professionalism through every phase of a project from preconstruction through project closeout for a successful project.
This new facility will increase the options for regular fitness routines during the extended winter months typical of a northern tier base. Contained within it is three NCAA regulation-size basketball courts; two that go end-to-end as indicated that can be divided down the center by a curtain when necessary. Bleachers in the new gym seat 850 spectators and are opened electronically.
On the main floor itself are the senior leader locker rooms, complete with sauna and steam room and regular use men’s and women’s locker rooms, also complete with a sauna and steam room. An expanded exercise and group physical training area is located between the two locker room areas while a much expanded weight room and resistance training area wraps around the men’s and women’s locker room area.
The first floor houses a new piece of equipment that is half treadmill and half climbing wall. Hand and foot holds attached to a vertical treadmill place people on what amounts to a simulated rock face. The machine moves only as fast as the climber, and its angle can be changed from a slope to an overhang. Unlike a treadmill, the treadwall also senses when a person is at the bottom of the wall, and stops so climbers don’t plummet (about a foot in distance) to the mat.
The effective integrated project management organization enabled the entire project to be completed with operational excellence and success.
Additional Historical Renovations Projects
| Acoma Restaurant & Lounge | $100,000 |
| Metals Bank Sports Bar & Grille | $85,000 |


