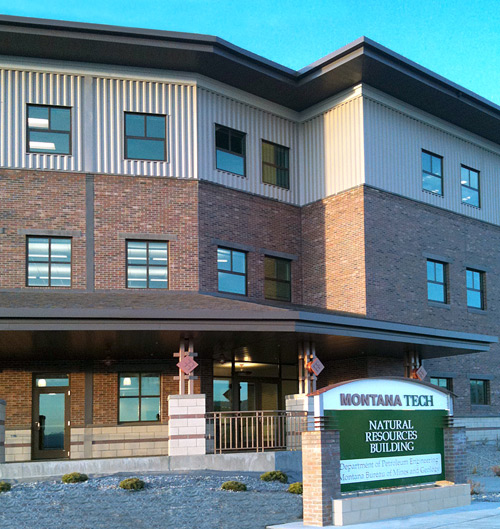Project Facts
Contract Value:$3.6 Million
Location: Butte, Montana
Owner: Montana Tech, University of Montana
General Contractor: Swank Enterprises
Architect: CWG Architects
Engineer: GPD, PC
Year Completed: 2010
MBMG Petroleum Building
The new, state-of-the-art Natural Resources Building, with modern labs, offices, and much better access for the public will provide needed space for the most popular major offered at Montana Tech.
Partnered with Swank Enterprises, Tri-County Mechanical & Electrical, Inc successful completed the finishing touches on the 56,000-square-foot Natural Resources Building on the west side of campus in the spring of 2010. The $14.5 million building will house the Montana Bureau of Mines and Geology as well as the Petroleum Engineering Departments.
The new facility is critical to support and allow growth of the Petroleum Engineering Departments. Innovating technology and architectural excellence, the Natural Resources Building is a remarkable and distinctive step into the present day while planning for the future requirements to continue to place students on the cutting edge of their field. Students will find state-of-the-art labs, new computer rooms and better space for the graduate students which will be crucial to turning out petroleum engineers who are ready to hit the ground running in the industry.
The new Natural Resources Building is divided into two wings: one for the Petroleum Engineering side and the other for the Bureau of Mines and Geology. The petroleum side includes six modern labs with high tech equipment. This is where the future generation of petroleum engineers will receive hands-on training, as well as conduct research. On the Bureau of Mines and Geology side of the building, the Bureau space is better designed thereby providing dramatic improvements. Though spacing for the Bureau is equivalent to the old building, the planning and layout were well thought out. As a result, the Bureau gained needed lab and storage space.
Through efficient and effective integration of all aspects of construction beginning in the preconstruction phase through project closeout, the project management teams successful achieved bringing the visions of a state-of-the-art facility to reality.


