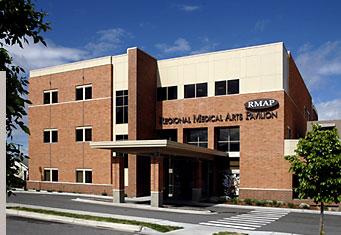Project Facts
Contract Value:$2.5 Million
Location: St. James Healthcare Campus, Butte, MT
Owner: St. James Healthcare & Physician Groups
General Contractor: Bouten Construction Company
Architect: NAC Architect
Engineer: ACE, Inc.
Year Completed: 2006
Regional Medical Arts Pavilion (RMAP)
Regional Medical Arts Pavilion (RMAP) is a joint venture between St. James Healthcare and local physicians and physician groups. The new, state-of-the-art Regional Medical Arts Pavilion is a 66,000-square-foot, four-story structure connected to the existing St. James Healthcare facility via a two-story hallway, linking the RMAP to the hospital’s main lobby creating a medical campus with an expanded scope of healthcare services for the convenience of patients, physicians and staff throughout southwest Montana.
Partnered with NAC Architecture and Bouten Construction, Tri-County Mechanical & Electrical’s comprehensive knowledge and superior workmanship provided key integration on a fast-track design. Focused on a design that would incorporate the objective to create “one-stop healthcare shopping” in a patient- and family-friendly environment, the architectural and construction teams worked diligently from conception through the final construction closeout to bring the visions to reality. The new facility encompasses three floors of private physician office space, imaging services, an outpatient surgical center, an urgent care facility, laboratory services, and a retail pharmacy.
Through the combined efforts of the construction management teams, the advanced, cutting edge facility opened January 2006 on schedule and within budget for a highly successful project for both owners and the community.


