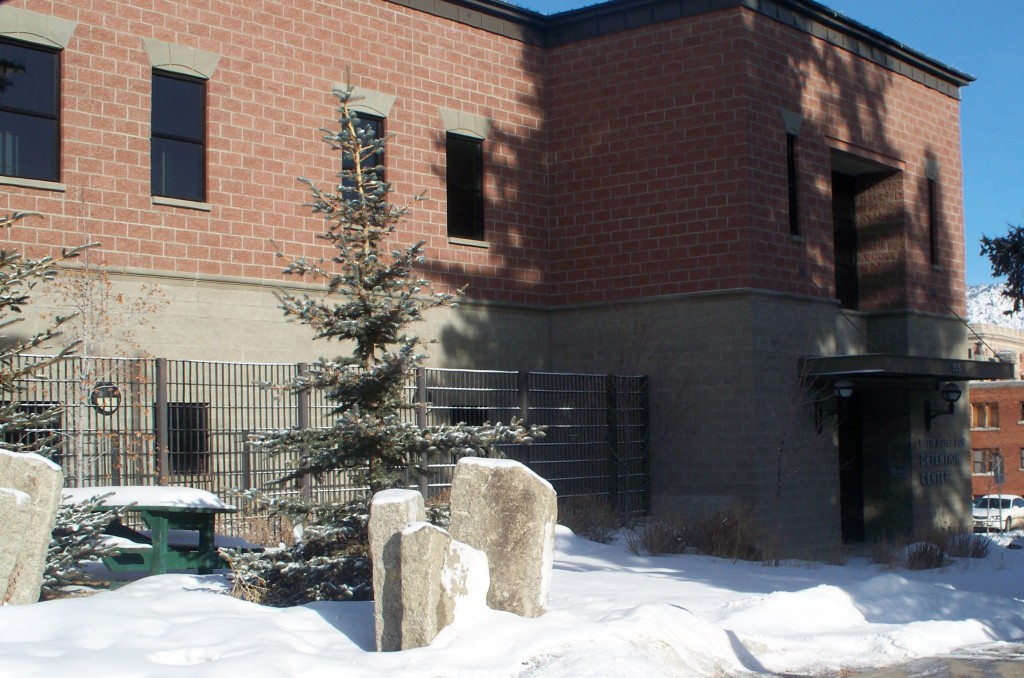Project Facts
Contract Value: $2.23 Million
Location: Butte, MT
Owner: Butte-Silver Bow City-County
General Contractor: Bently Construction Company
Architect: Integrus Architecture
Engineers: M W Consulting Engineering, Inc.
Butte – Silver Bow New Detention Facility
Following a fire that destroyed the Butte-Silver Bow Jail in September 1998, plans for the Butte-Silver Bow New Detention Facility came to life over the next few years. The Construction Management Team comprised of Integrus Architecture, MW Consulting Engineering, Bentley Construction and Tri-County Mechanical & Electrical diligently worked together from the initial pre-construction planning through closeout to overcome hurdles while relentlessly remaining focused on the ultimate success of the project.
The New Detention Facility began operating in September 2004. The facility is designed to house 72 general population prisoners. There are 16 female beds and 56 male beds with a 10 bed holding unit in the admission area. One of the holding cells in the admission area is a “padded cell” which is designed to house prisoners who are considered a suicide risk or are aggressive and violent. Also enclosed in the Detention Facility is one segregation cell for female prisoners and four segregation cells for males. The segregation cells are designed for prisoners that have special needs or are disciplinary problems, such as violent toward staff and other prisoners. In addition, the Detention Facility has eight beds in the “Minimum Housing Unit” intended for housing prisoners serving weekends or prisoners with special circumstances.


