Choosing the right size central air system guide for your home is critical for comfort, efficiency, and cost savings. Many homeowners make the mistake of installing units that are either too small or too large, leading to poor temperature control and wasted energy.
The best way to determine the correct air conditioner size is through a Manual J calculation, which considers your home's square footage, heat gain/loss factors, and environmental conditions.
We know that sizing can seem complicated, but there are some general guidelines to start with. For average homes between 1,500 to 3,000 square feet, a three-ton HVAC unit is often appropriate.
However, this is just a starting point. Your home's insulation, window quality, ceiling height, and local climate all affect what size central air system will work best.
Working with a qualified HVAC professional can make all the difference in finding the perfect air conditioning solution. They can perform the proper calculations and help you understand the BTU requirements specific to your living space.
Remember that an undersized unit will struggle constantly while an oversized one will cycle on and off too frequently, both scenarios lead to higher bills and shorter system lifespan.
In this article, you'll learn how to properly size your central air system, avoid common mistakes, and understand the technical and environmental factors that impact cooling performance.
Here's what you'll learn:
- Understanding central air system sizing
- Factors that influence sizing choices
- Methods for calculating the right size
- Key features and efficiency ratings to consider
Good reading!
Understanding central air system sizing
Selecting the right size central air system is crucial for efficient cooling, lower energy bills, and improved comfort. Proper sizing involves more than just measuring square footage—it requires understanding your home's unique characteristics.
What is proper sizing?
Proper sizing means matching your central air conditioning system's capacity to your home's cooling needs. This is measured in BTUs (British Thermal Units) or tonnage, where one ton equals 12,000 BTUs.
A correctly sized system should cool your home effectively without excessive cycling on and off. The Department of Energy suggests each 12,000 BTU increment can cool approximately 400–500 square feet of space.
However, proper sizing isn't just about square footage. It must account for:
- Home insulation quality
- Window size and placement
- Ceiling height
- Local climate conditions
- Ductwork quality
- Number of occupants
Professional HVAC contractors use a calculation method called Manual J to determine the precise cooling load your home requires.
Why size matters
A properly sized central air system delivers optimal comfort while minimizing energy costs. When your system matches your cooling needs, it runs efficiently and maintains consistent temperatures.
Oversized units cool quickly but shut off before removing humidity, leaving your home feeling damp and clammy. This frequent cycling also increases wear on components and drives up electricity bills.
Undersized systems run continuously on hot days without ever reaching your desired temperature. This constant operation wastes energy and shortens the equipment's lifespan.
The right-sized cooling system will:
- Maintain comfortable humidity levels (between 30–50%)
- Operate at peak efficiency
- Provide consistent temperatures throughout your home
- Last longer with fewer repairs
These are some of the core central air system benefits that come from getting the size exactly right. To see how proper sizing supports long-term performance and comfort, review the top benefits of a central air system.
Common sizing mistakes
The most frequent sizing mistake is relying solely on square footage calculations. This oversimplified approach ignores critical factors that affect cooling requirements.
Another common error is the "bigger is better" mentality. Many homeowners assume a larger system will cool better, but oversizing creates more problems than it solves.
Some contractors may intentionally oversize systems to avoid callbacks about insufficient cooling. Always seek contractors who perform proper Manual J calculations.
Replacing your existing unit with the same size without recalculation is also problematic. Your home may have undergone changes in insulation, windows, or layout that affect cooling needs.
Don't forget to consider your ductwork. Even the perfect-sized AC unit won't perform well if your ducts are leaky, improperly sized, or poorly designed.
Factors that influence sizing choices
Selecting the proper size for your central air system depends on several key elements that work together to determine your home's cooling needs. Getting these calculations right ensures your system runs efficiently and keeps your home comfortable.
In this section, you'll learn which factors have the biggest impact on sizing accuracy, and how to evaluate them before installation.
Square footage and ceiling height
Square footage is the starting point for AC sizing calculations. As a rule of thumb, you need roughly 20 BTUs of cooling power for each square foot of living space. A 1,500-square-foot home typically requires a 2.5 to 3-ton air conditioner.
Ceiling height also plays a crucial role. Standard calculations assume 8-foot ceilings. If your home has higher ceilings (9, 10, or 12 feet), you'll need to adjust accordingly. Higher ceilings mean more air volume to cool.
For example:
- 8-foot ceilings: Standard calculation
- 10-foot ceilings: Add 25% more capacity
- 12-foot ceilings: Add 50% more capacity
Remember that two-story homes often need larger units or possibly zone-based systems that can direct cooling where it's needed most.
Insulation and home structure
Your home's insulation quality dramatically affects how hard your AC must work. Well-insulated homes retain cool air better, potentially allowing for a smaller unit.
Check these insulation factors:
- Attic insulation (R-30 to R-60 recommended)
- Wall insulation (R-13 to R-21 recommended)
- Foundation insulation (R-10 to R-15 recommended)
The age of your home matters too. Newer homes typically have better insulation standards and tighter seals around doors and windows. Older homes might have air leaks that force your system to work harder.
Ductwork condition is equally important. Leaky or poorly designed ducts can reduce system efficiency by up to 30%. We recommend professional duct inspection before sizing your new AC system—explore our central air system services to see how we address duct design, airflow, and installation.
Local climate considerations
Your geographic location significantly impacts AC sizing needs. Homes in hot, humid climates like Florida or Texas require more cooling capacity than similar homes in milder regions.
Climate zones affect sizing in several ways:
- Temperature extremes – How hot does it typically get?
- Humidity levels – Higher humidity requires more dehumidification
- Seasonal variation – How long is your cooling season?
For humid climates, you may need additional dehumidification capacity. In extremely hot regions, professionals might recommend sizing up slightly to ensure your system can handle the hottest days without running constantly.
Local building codes often specify minimum efficiency ratings based on your climate zone, which can influence your equipment options.
Windows, rooms, and layout
Windows affect cooling needs significantly. Consider both quantity and quality. Older single-pane windows allow more heat transfer than modern double or triple-pane options.
Window factors to assess:
- Number of windows
- Direction (south and west-facing receive more sunlight)
- Window treatments and shading
Room layout and usage patterns also matter. Open floor plans cool differently than homes with many smaller rooms. Rooms with high heat-generating activities (kitchens, home gyms) need extra cooling consideration.
Special features like sunrooms, large glass doors, and vaulted ceilings require additional planning. These should be accounted for in any professional central air system guide for accurate sizing.
Methods for calculating the right size
Finding the correct air conditioner size involves careful calculations based on your home's specific characteristics. Getting the right size ensures efficient cooling without wasting energy, and it's a central part of any central air system guide.
Now, we'll walk through how HVAC pros use Manual J and BTU formulas to calculate the right system size.
Manual J calculations
Manual J is the industry standard method for determining the proper HVAC size for your home. This detailed calculation takes into account multiple factors that affect cooling needs.
A professional HVAC technician measures your home's square footage, ceiling height, insulation levels, and window placement.
The calculation also considers your local climate zone, home orientation, and even the number of people living there. These factors help determine your home's cooling load—the amount of heat that needs to be removed to keep your space comfortable.
While you can find simplified online versions, a true Manual J calculation requires professional software and expertise. The investment in proper sizing is worthwhile because it ensures optimal system performance and prevents common issues like short cycling.
If you want to understand the foundational mechanics before starting a sizing consultation, this complete guide to how central air conditioning works can help clarify the inner workings of your system.
Estimating BTUs and tonnage
Air conditioners are sized based on their cooling capacity measured in BTUs (British Thermal Units) or tonnage. One ton equals 12,000 BTUs per hour of cooling capacity. Most residential central air system installations range from 1.5 to 5 tons.
A rough estimate suggests you need about 20 BTUs per square foot of living space. However, this basic calculation doesn't account for many important variables like ceiling height or regional climate.
For more accurate estimates, consider the climate zone where you live. Homes in hotter regions (Zones 1–2) need more cooling capacity than homes in milder zones. The type of insulation in your attic (R-11, R-13, etc.) also significantly impacts your cooling requirements.
SEER and EER ratings are important efficiency measurements but don't determine size. A properly sized unit paired with high SEER efficiency will offer better long-term value, especially when the central air system installation is done professionally and tailored to your home.
Collaborating with a qualified technician ensures not only correct calculations but a seamless and efficient central air system installation—preventing wasted energy and expensive system strain.
Key components and efficiency ratings in a central air system
When selecting a central air system, efficiency ratings and technical features directly impact your comfort and energy costs. Understanding these aspects helps you make a smart investment that pays off for years to come.
Let’s explore how efficiency ratings and components impact performance, energy savings, and your long-term investment.
SEER and EER ratings explained
SEER (Seasonal Energy Efficiency Ratio) measures how efficiently your air conditioner operates over an entire cooling season. Higher SEER ratings indicate better efficiency. Today’s systems range from 13 SEER (the federal minimum) up to 26 SEER for premium models.
EER (Energy Efficiency Ratio) measures efficiency at a specific outdoor temperature—typically 95°F. This metric is especially useful for homes in hot climates, where the system runs at peak output for longer periods.
A system with SEER 16 or higher typically offers strong efficiency for most homes. For each additional SEER point, you can expect a 5–8% decrease in energy use.
Rather than focusing only on upfront price, consider lifetime cost. A high-SEER system will reduce monthly bills while delivering better long-term performance.
Choosing ENERGY STAR certified systems
ENERGY STAR certified air conditioners must exceed federal efficiency standards by at least 15%. These units offer:
- Lower utility bills (save 15–30% compared to standard systems)
- Improved dehumidification and temperature control
- Reduced greenhouse gas emissions
- Access to rebates from local utility providers
They also undergo independent verification to ensure performance claims are accurate.
ENERGY STAR systems are ideal for homeowners looking for a balance of comfort, energy savings, and durability. Just be sure to schedule regular central air system maintenance to keep your ENERGY STAR unit performing at peak efficiency over time.
Components that affect performance
Several internal components determine how well your air conditioner cools your home:
- Compressors: Variable-speed compressors adapt to changing conditions, unlike traditional single-stage units.
- Evaporator and condenser coils: High-quality coils improve heat transfer and system efficiency.
- Matched system design: When evaporator and condenser units are matched, they deliver better results.
- Refrigerants: Modern systems use eco-friendly refrigerants with better thermal performance.
These components require ongoing care. Scheduling annual checkups through professional central air services ensures everything stays calibrated, clean, and fully functional.
Ductless and alternative cooling options vs central air systems
While traditional systems remain the most popular choice, this central air system guide wouldn't be complete without exploring alternatives, especially ductless options that offer flexibility for specific types of homes.
Ductless mini-split systems are ideal for spaces without existing ductwork, such as historic homes, converted attics, or new additions. These systems consist of an outdoor compressor and one or more indoor air handlers, each serving a separate zone.
Unlike central AC systems, mini-splits don’t lose energy through duct leaks, which can waste up to 30% of cooling energy. This makes them incredibly efficient, often exceeding 20 SEER. They also provide targeted cooling for individual rooms, helping reduce energy consumption further.
Mini-splits shine in homes where full duct installations are impractical or prohibitively expensive. Their zoning capabilities let you cool occupied areas only, rather than the entire house, ideal for smaller households or homes with varying usage patterns.
Still, traditional systems remain the standard for whole-home comfort, especially when paired with proper central air system installation. A well-designed and correctly sized central system offers superior performance, air circulation, and integration with smart controls.
Regardless of the system you choose, ongoing central air system maintenance is essential to preserve energy efficiency and prevent costly repairs down the line. Routine checkups ensure filters are clean, refrigerant levels are correct, and all components operate at peak performance.
Conclusion
Choosing the right air conditioner for your home is more than a matter of size, it’s about performance, comfort, and long-term efficiency.
As this central air system guide showed, accurate sizing depends on a combination of square footage, insulation, ceiling height, window placement, and climate.
Whether you opt for a traditional ducted system or explore ductless alternatives, investing in professional central air system installation and ongoing maintenance ensures your unit performs at its best for years to come.
Need help making the right choice for your home? Schedule your central air consultation now at tcmemt.com

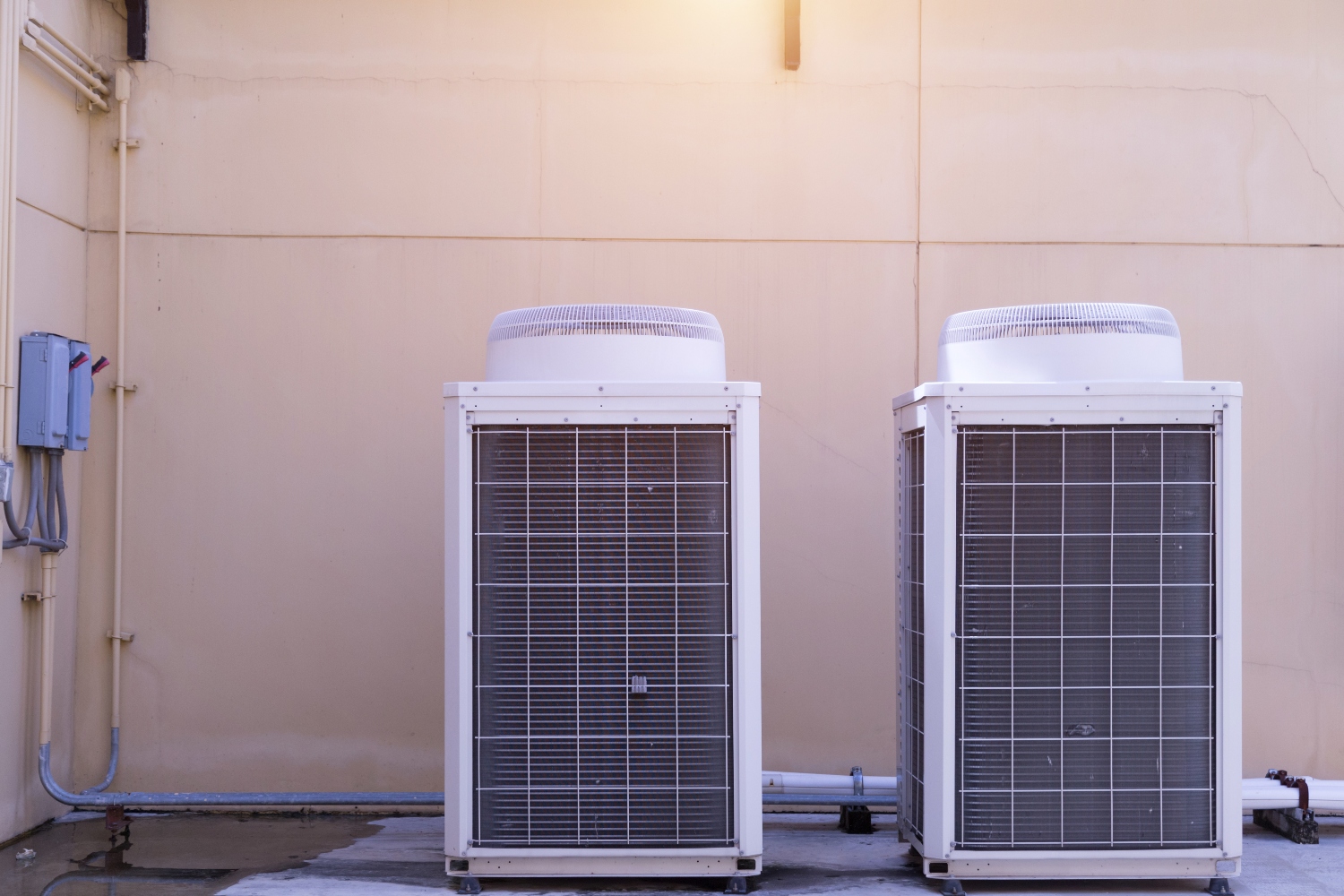


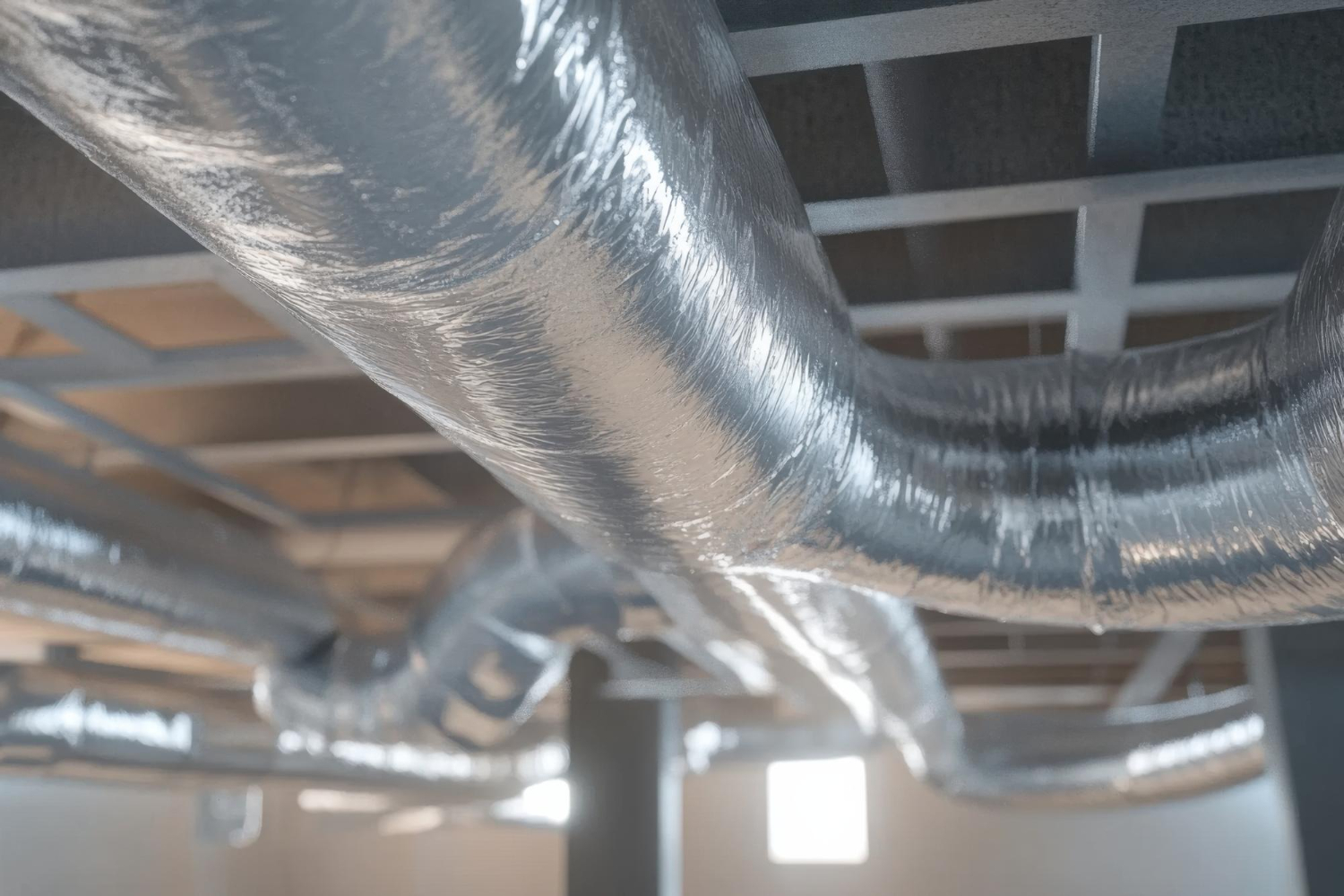
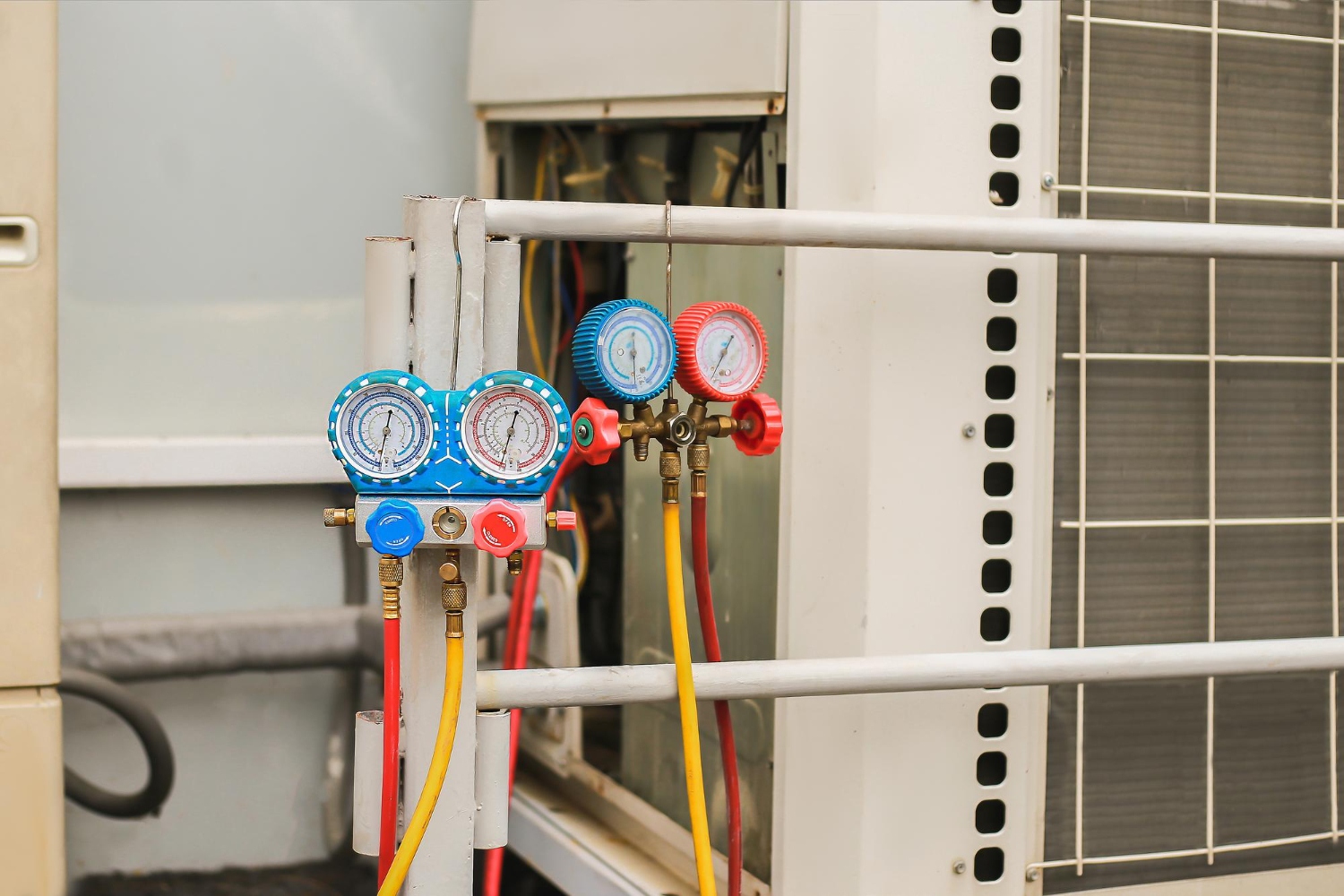


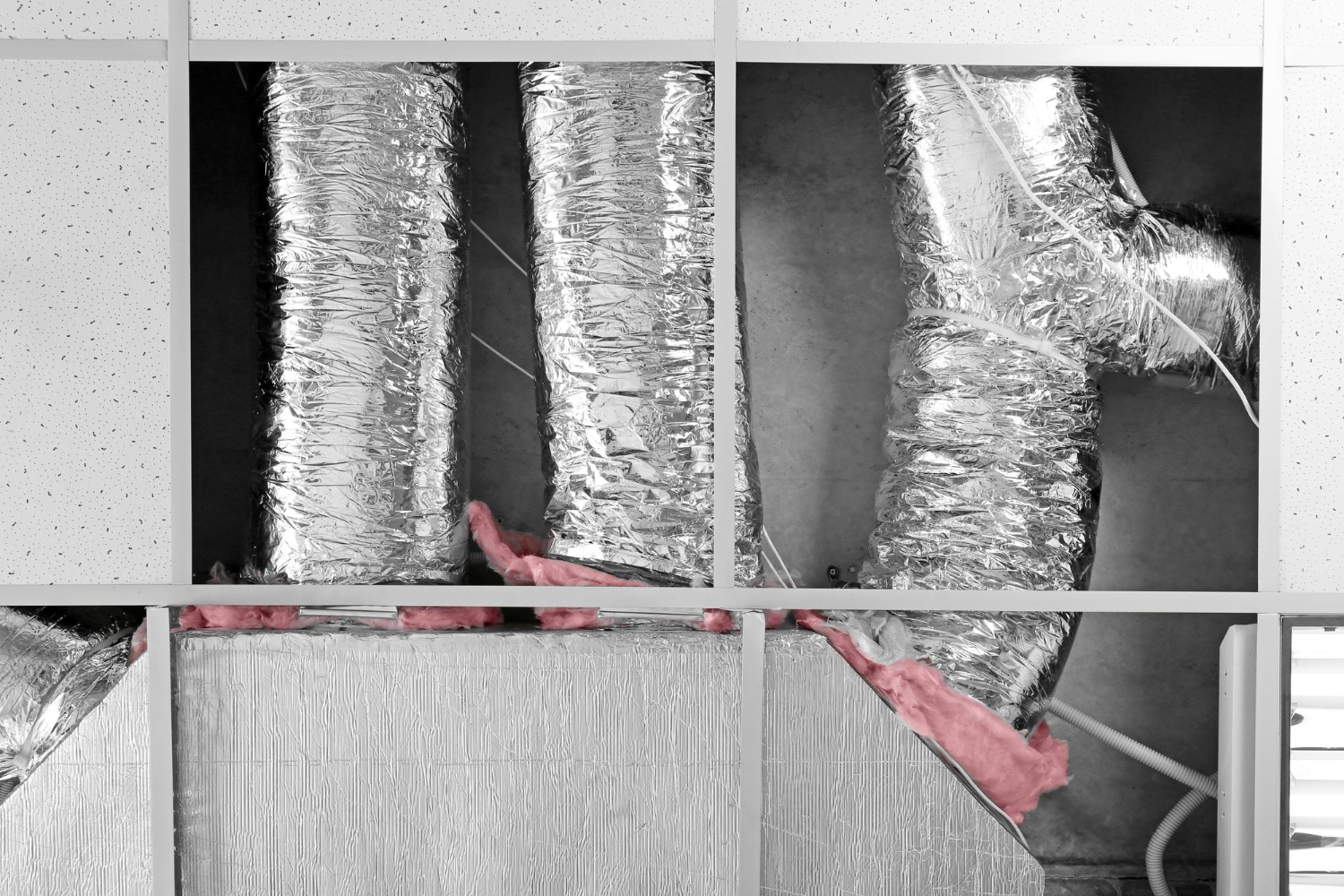































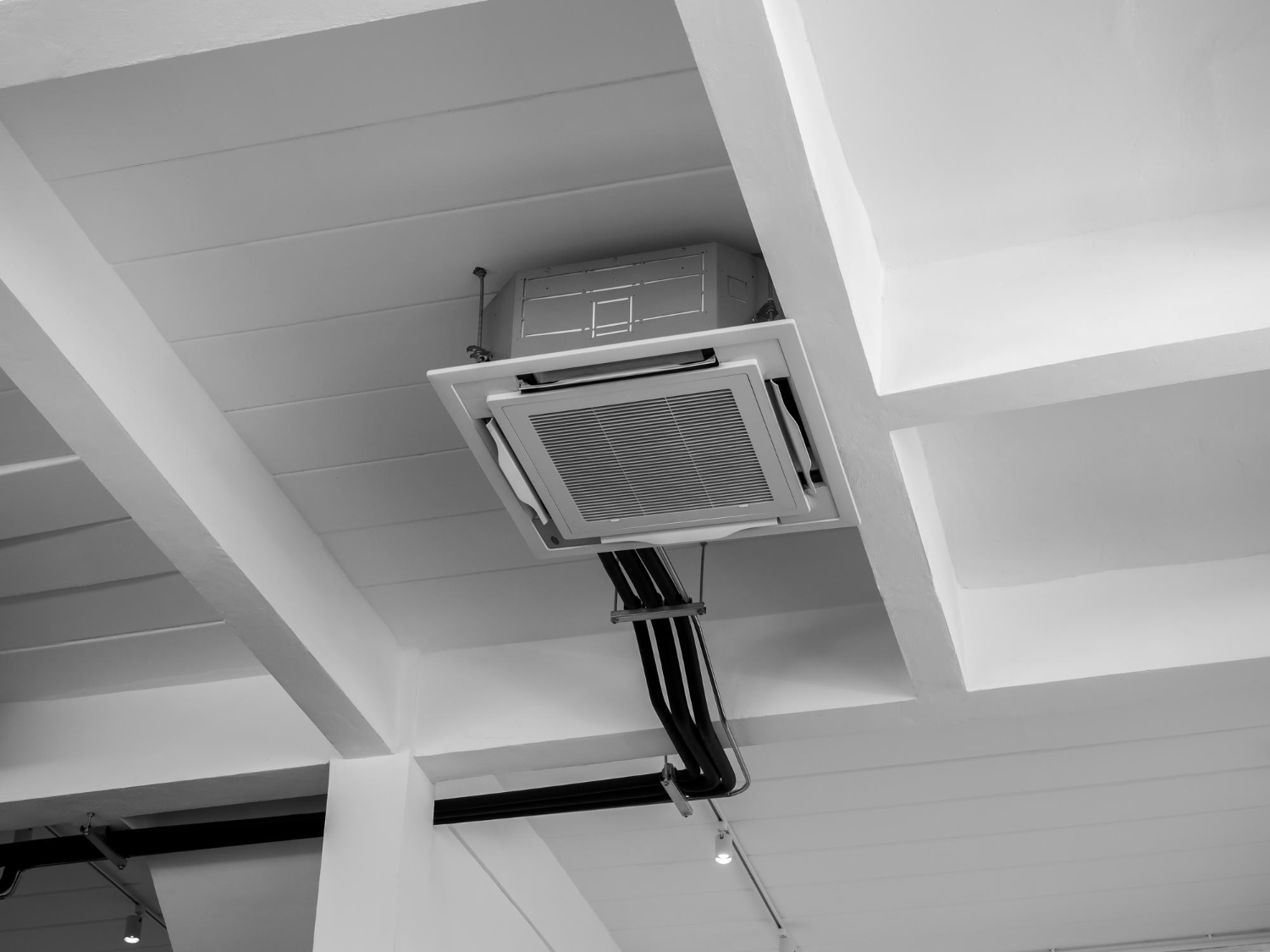




























.jpg)
.jpg)

.jpg)
.jpg)




















